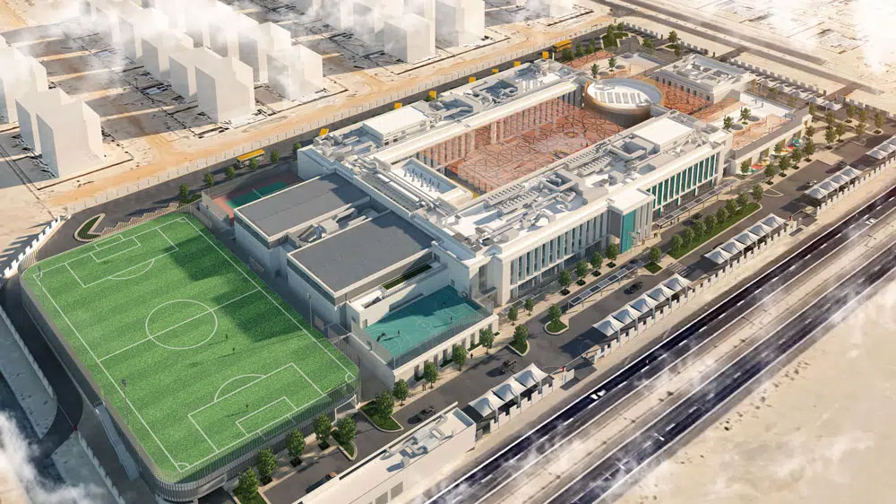
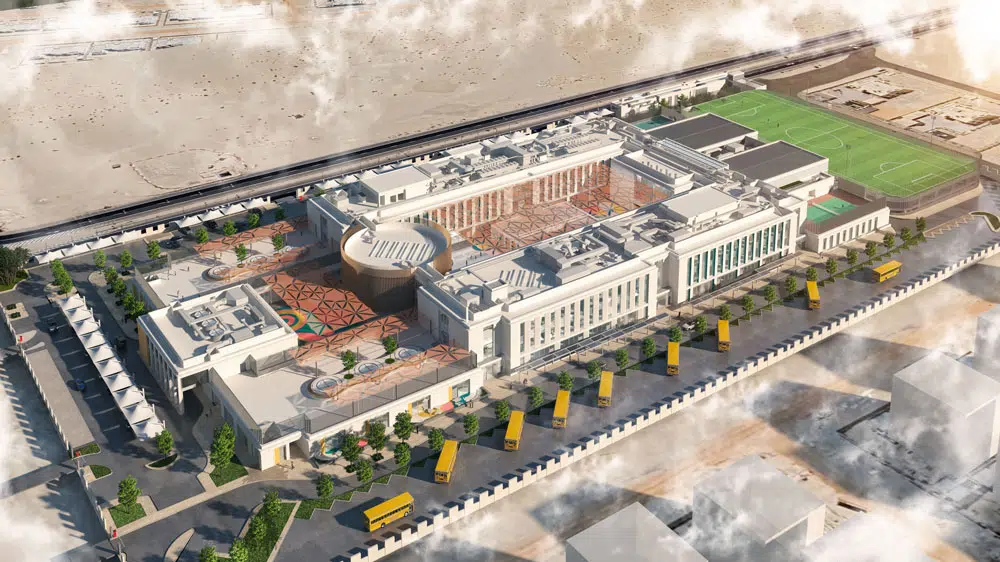
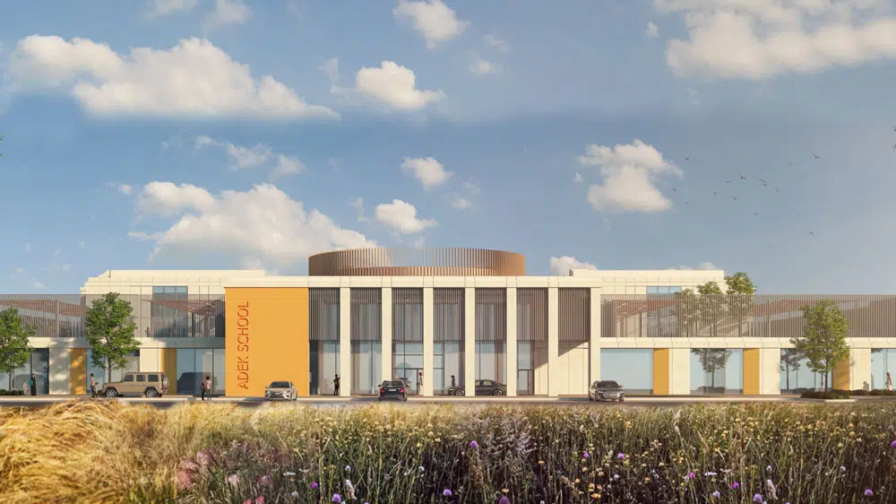
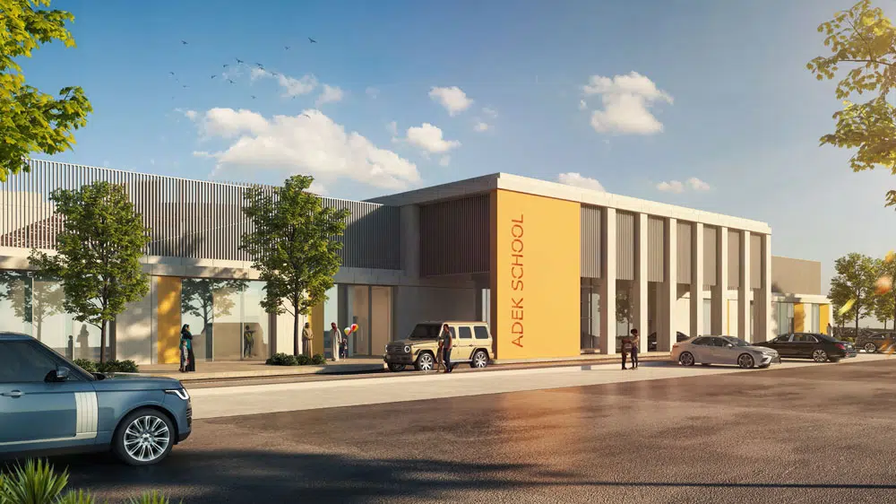
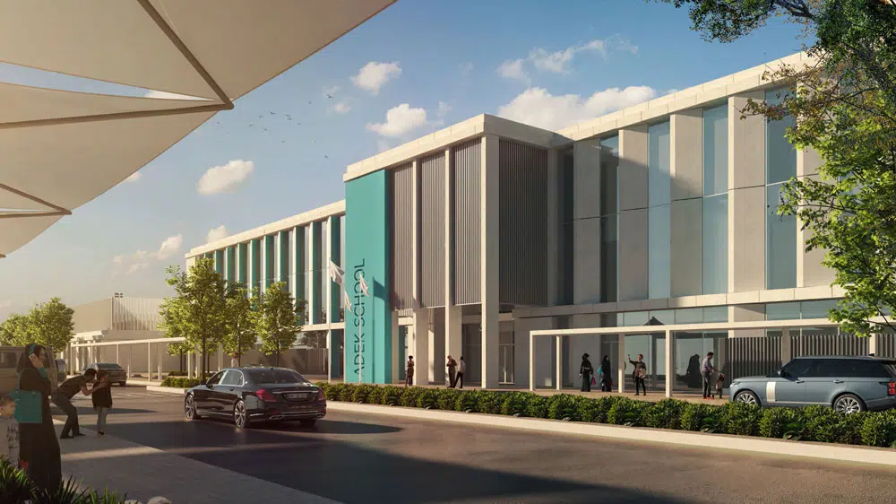
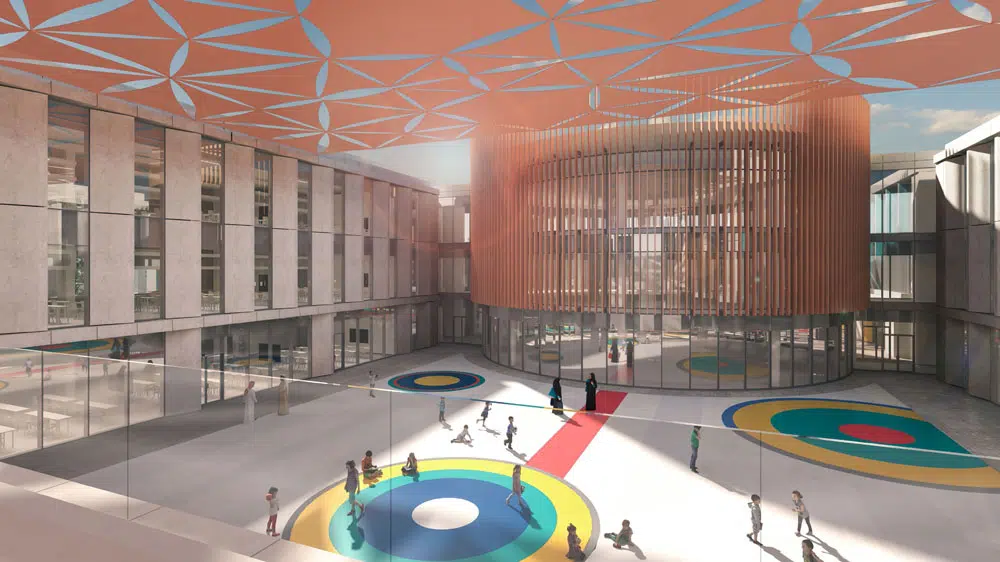
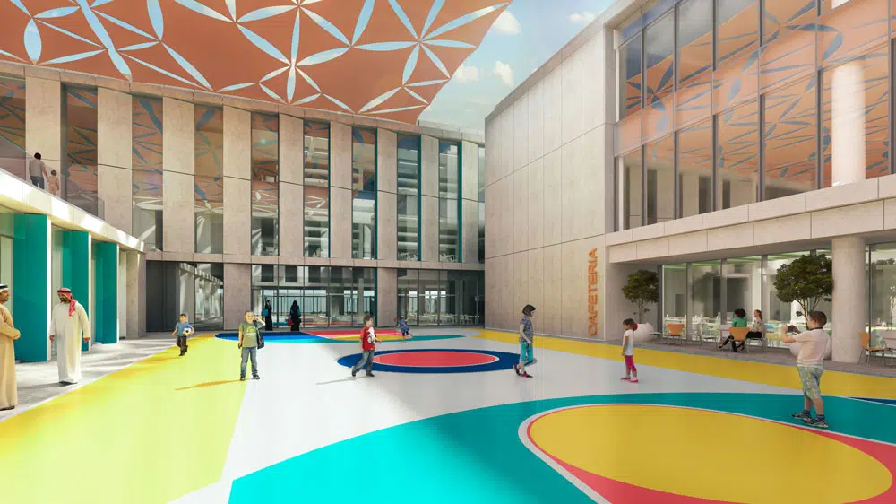
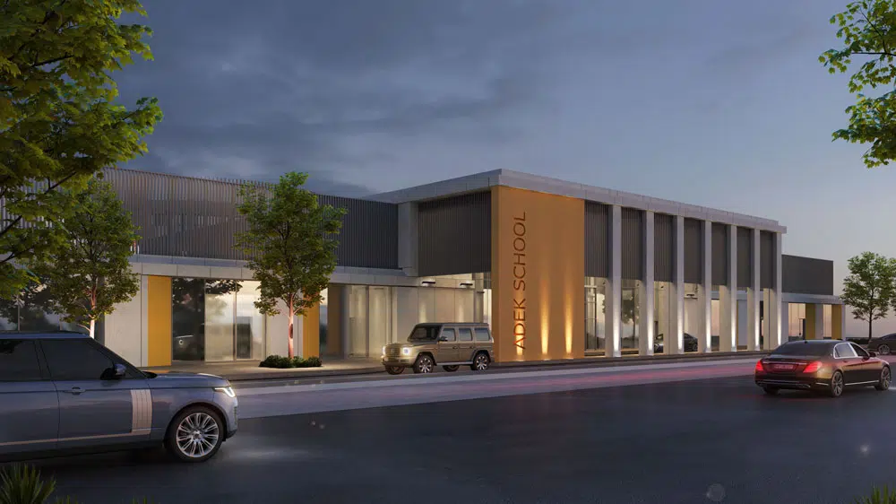
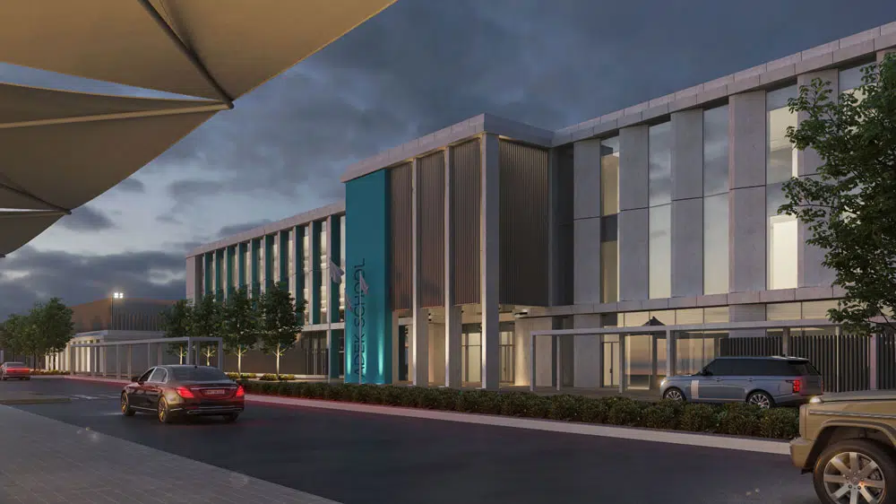
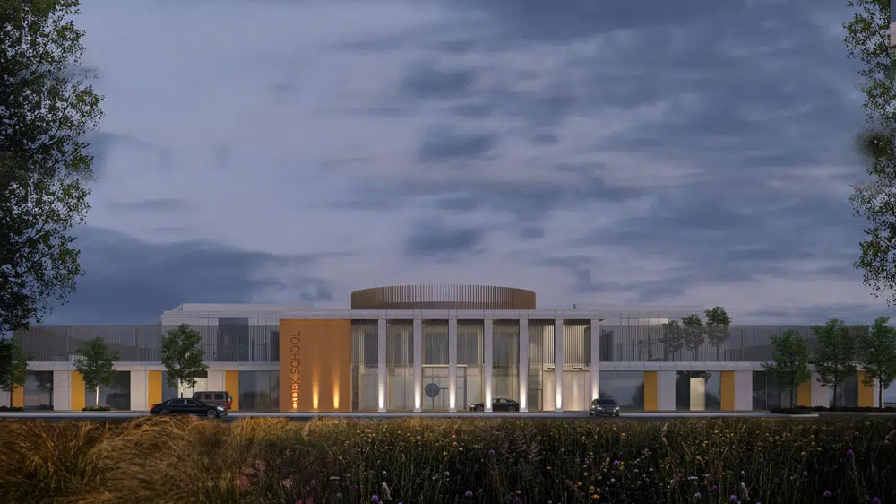
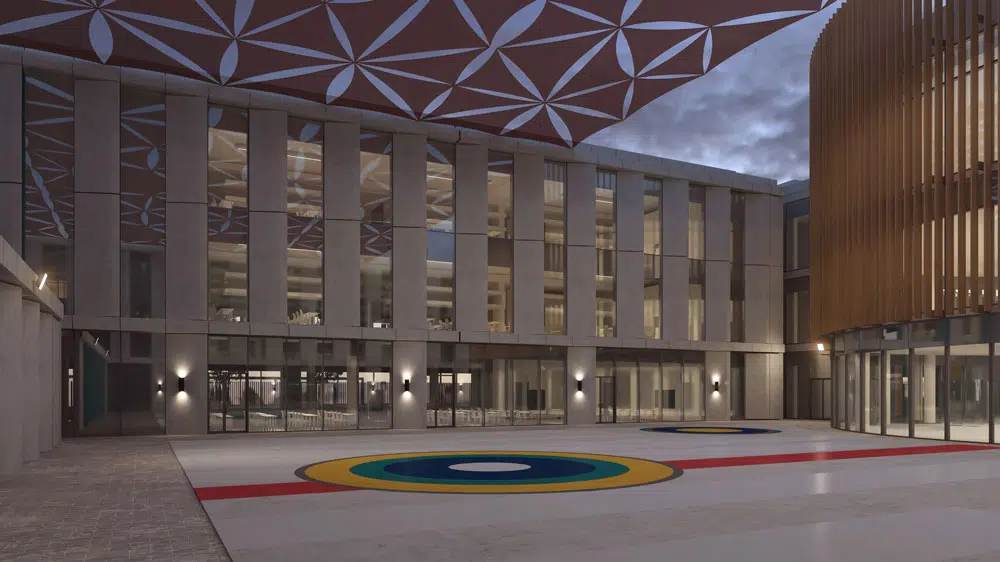
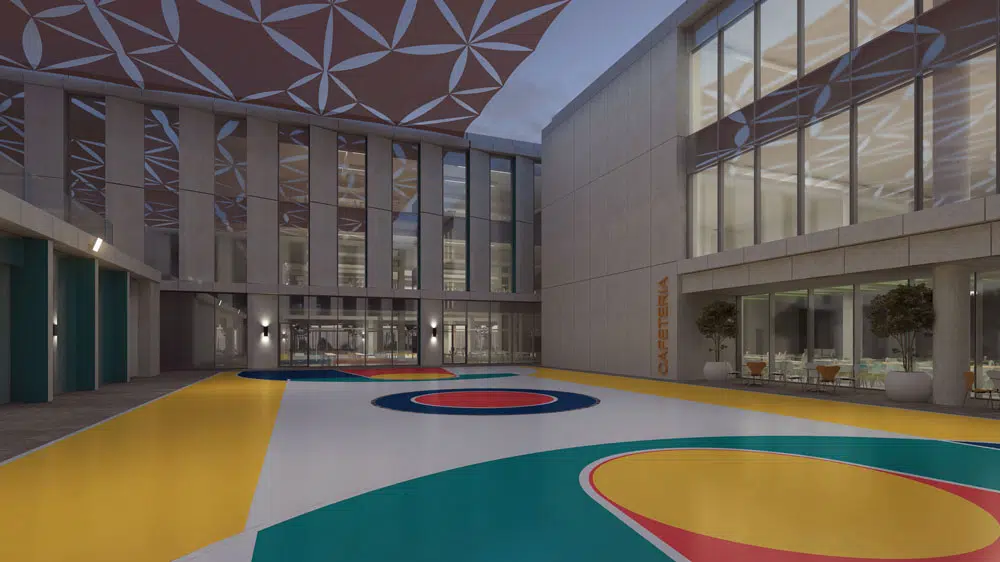
ADEK Schools Building (3Schools)
M/s. Aldar Properties
The Project’s objective is to develop 3 no. of Schools in Baniyas North, Abu Dhabi. The total plot area under development is 155,480 sqm with a Built-up area of 103,180 sqm. The schools are intended to serve a total student capacity of 7680 no’s categorised as; KG = 1200 students, Cycle 1 (Grade 1 to 5) = 2160 students, Cycle 2 (Grade 6 to 9) = 2160 students, and Cycle 3 (Grade 10 to 12) = 2160 students respectively.
The scope of works is comprising of the Main School building, Ancillary buildings and all associated External improvement works within the plot limits. The mentioned works form part of the Project and spread across the Ground floor, First floor, Second floor and Roof/Top roof areas.
The key elements in the Construction of these Schools included bored Piles, Concreting works, Hollow core slabs, Structural steel works and specialized architectural finishes such as but not limited to Vinyl, Wood, Granite/Marble, Raised flooring, Ceramic/Porcelain, Acrylic Sports, EPDM Rubber, etc. In addition, Acoustic panels, Wooden cladding, specialized wooden joinery and ID works are part of the main scope. Elevations finishes comprise of Aluminum fins, ACP cladding, Aluminum Mashrabiya, UHPC/PCCP cladding, Aluminum Curtain Walls.
The key facilities that need to be constructed included Classrooms, Laboratories, Breakout spaces, Administration rooms, Library, Swimming pool, Gymnasium, Multipurpose Hall, Cafeteria, Shaded assembly and play areas, Elevated outdoor football field on top of Parking building, Outdoor basketball field, Elevated MUGA courts, Shaded structures, Hard and Soft landscaping etc.
Baniyas North, Abu Dhabi
M/s. Dar Al-Handasah
Kellogg Brown & Root (KBR)
Obermeyer Middle East
M/s. Masri Engineering & Contracting MEC SAL
September 2026
Back